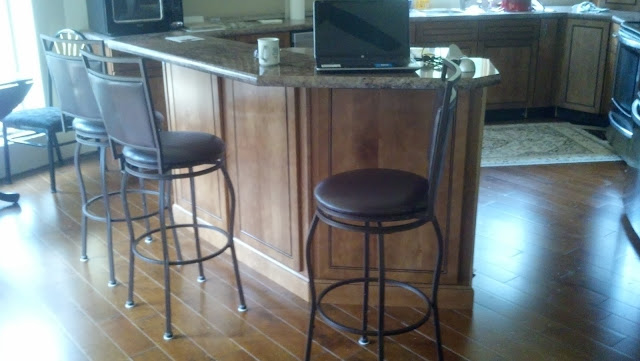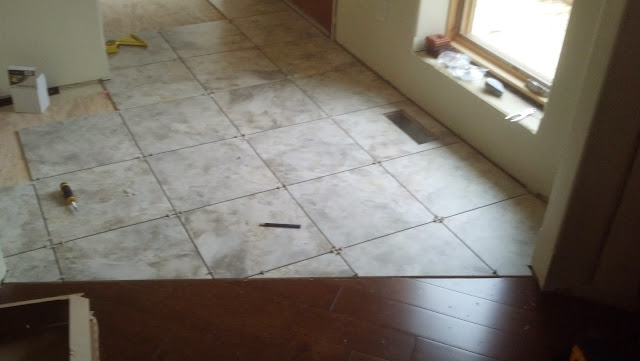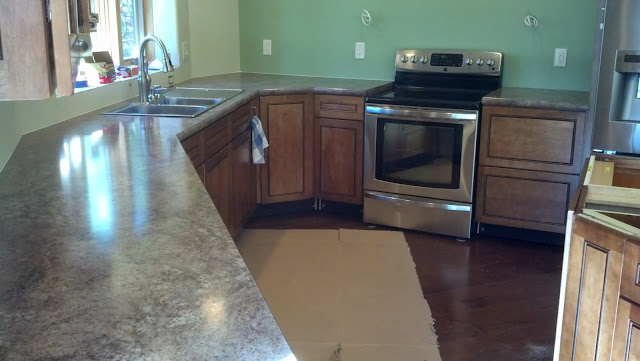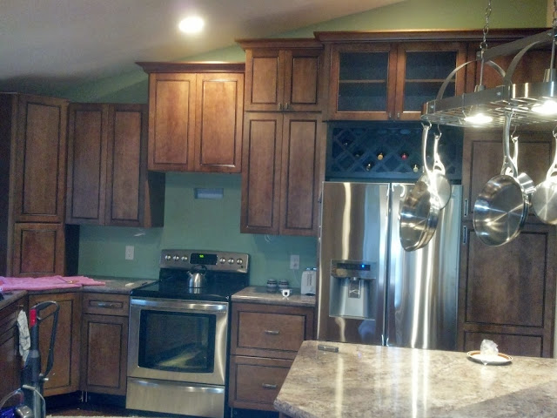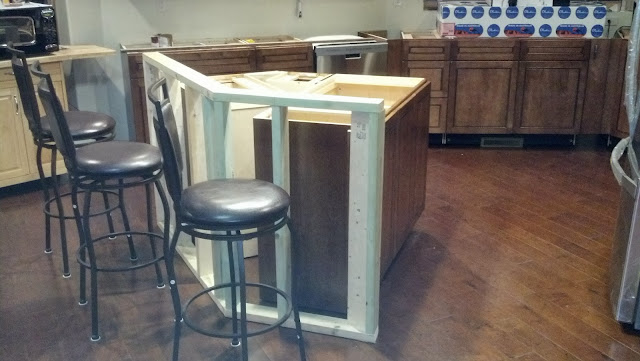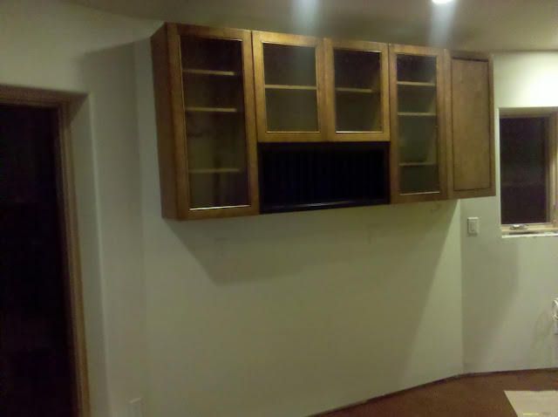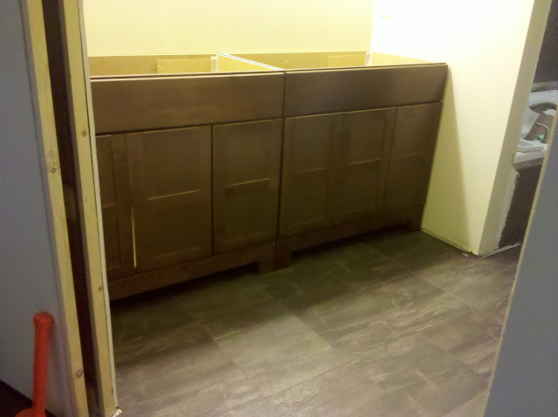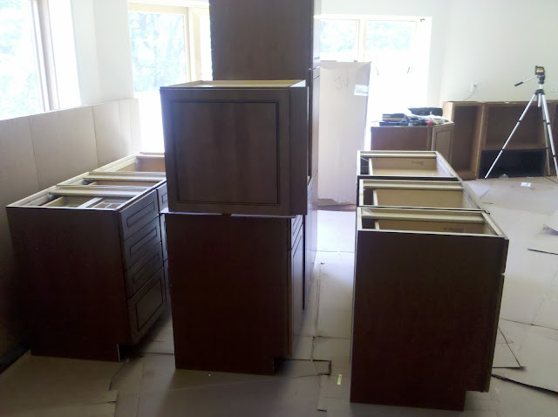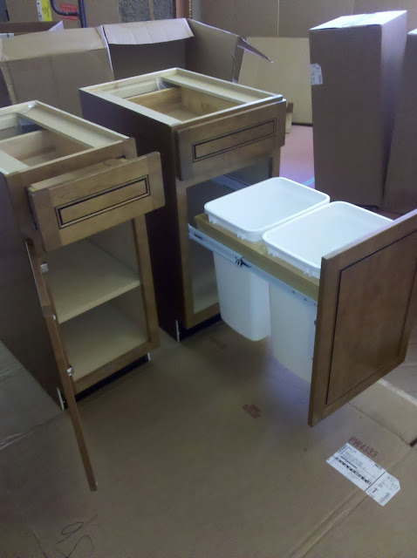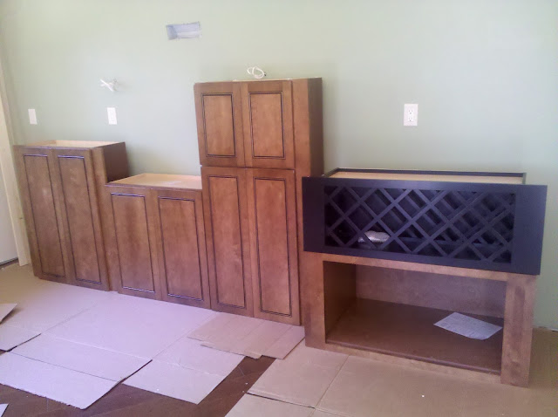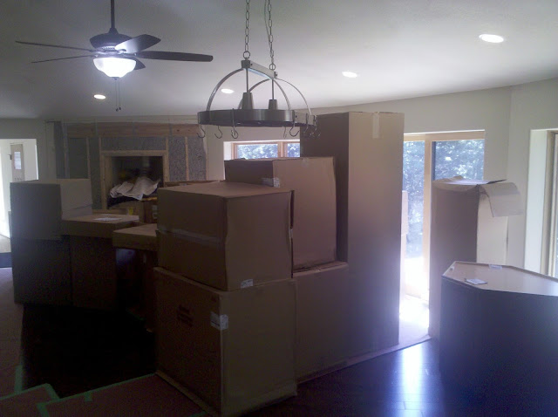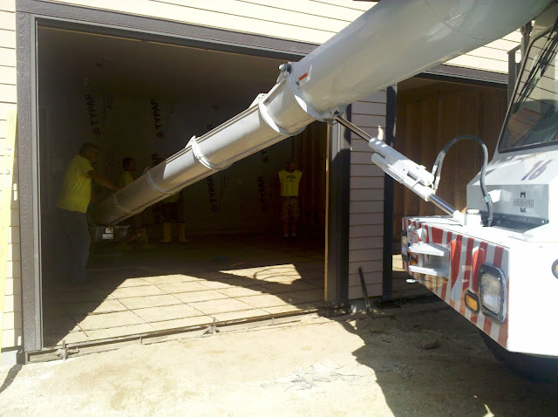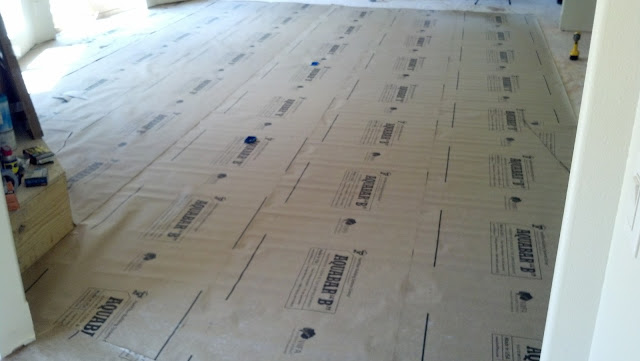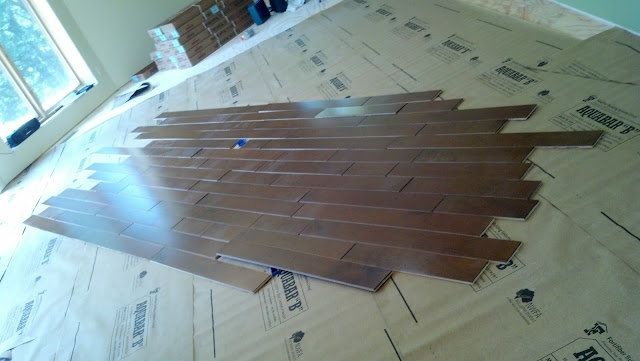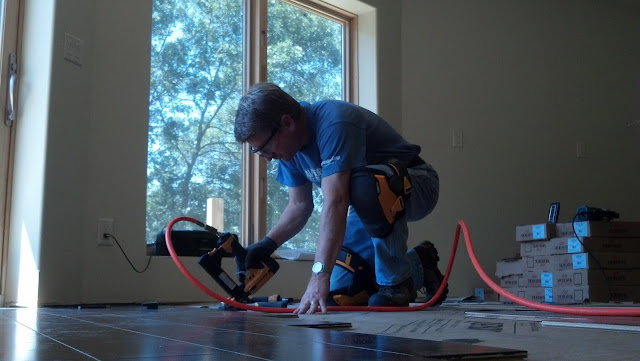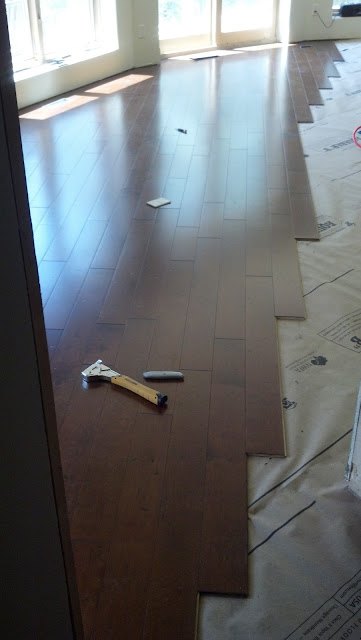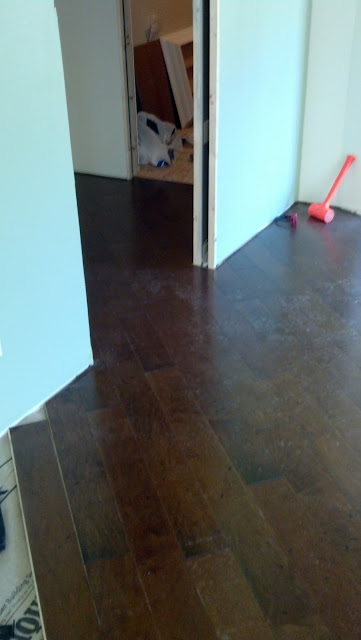The big news from "The Farm With a View" is we have been given our occupancy permit from our local building inspector. The visit went very well, and we were more than pleased by all his compliments on our work and craftsmanship. That made so many of those late nights and long weekends feel much more worth it. We now are in the process of not only continuing to work on it, but are moving household goods in while trying to clean out the old house.
Sometimes I think the main purpose for building our own house is to serve as an example to others, how many things can possibly go wrong. Previously I mentioned how as we were about to hang our microwave/range hood, we discovered that HVAC had mounted the vent duct too low in the wall. After a little work, we opened the wall, corrected the too short duct, and sealed everything back up. Last night we went to finish the installation. Wall patched, holes drilled, brackets mounted, and finally appliance neatly hung in place. It was beautiful. I had even set the clock to the correct time. Then I opened the door........or at least that was what I tried to do. It only opened about 4 inches before it contacted the cabinet frame, where it stopped. Yup, our cabinets were designed to make the microwave look built in, with panels that went down the full length of both sides. It looked so built in that there was no room for the door to swing. So, back to square one with removing the bolts, dropping the appliance back down and removing it from its frame. After a short brainstorming session, we went back and made the appropriate marks, and with the help of one of my Dozuki saws and a straight edge, cut down the offending panel. A small piece of trim matched perfectly with the newly sawn edge, plus a little stain to blend, and we went for attempt three. This time it was a success, and the results are gorgeous. Unless we confess as to the modification (which I believe is what I just did), you would not be able to tell the cabinets were not designed this way on purpose.
On to the finishing touch for our night. The only spaces in the house that we were going to carpet were our walk-in closet, and the stairs going to the basement. We decided at the last minute to also carpet the small (8X12ish) entry leading from the base of the stairs into the main basement. Off this little entry area is the door to our cold storage room (also known as "the storm bunker"). Since the carpet was now going to run right up to this entrance, we decided we had better install the door before the carpet layers came the next morning. What should have been a thirty minute job went two hours. The contractor that did our rough work made the opening too tall, too wide, and slightly out of square, requiring us to build a new header and work much harder at installing than it should have been. Imagine our consternation when the carpet layer arrived today and very nicely suggested we remove the door and redo it, only 3/8 inch higher. His reasoning was sound because the exterior grade door leading into the room had a very low flat sill, and the carpet would have been higher and left a natural channel for dirt and debris to gather. Since we want everything to be right and not cause us to have regrets later, we will be removing and starting over with the door this week. The carpet layer will be back at a later date when we finish with the door and some trim that we need to finish around the stairs.
 | |
| The end result after many many hours. |
 | |
| Here is the area we had to cut away and modify. |






