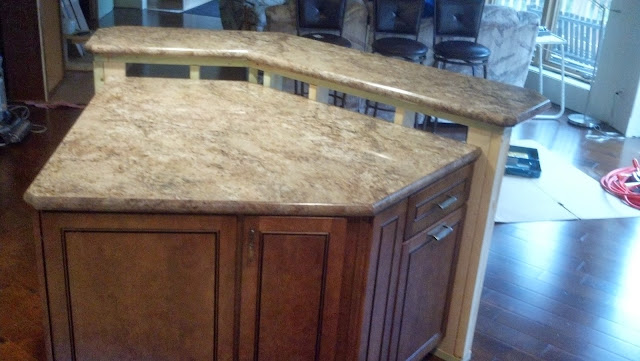Who would think something as simple as flush toilets would feel like winning the lottery? The plumbing has been fully hooked up, so now we finally have running water, flush toilets, and operational tub and showers. No more dry chem camp toilet and having to shower at work after working on the house. The last of the counter tops arrived and were installed yesterday morning. Also we fastened the last kitchen cabinet to the wall as we worked towards another midnight. It feels like a huge weight has been lifted now that we have that task completed. We still have some crown molding to attach and the back half of the island to wrap, but all the major players are in place now.
 |
| The island partially complete and needing the bar section wrapped. We have to wait until the electrician comes tomorrow to finish wiring it first though. |



